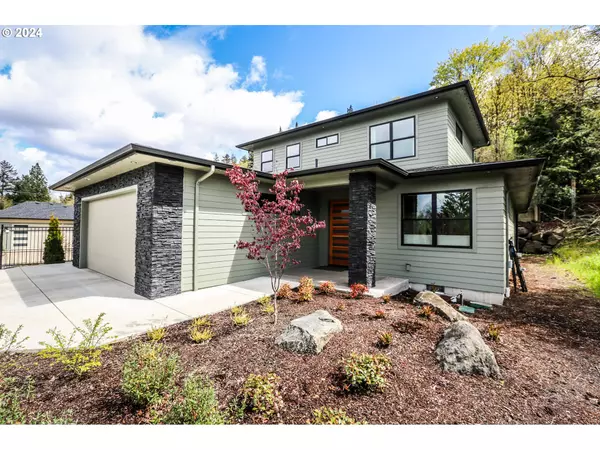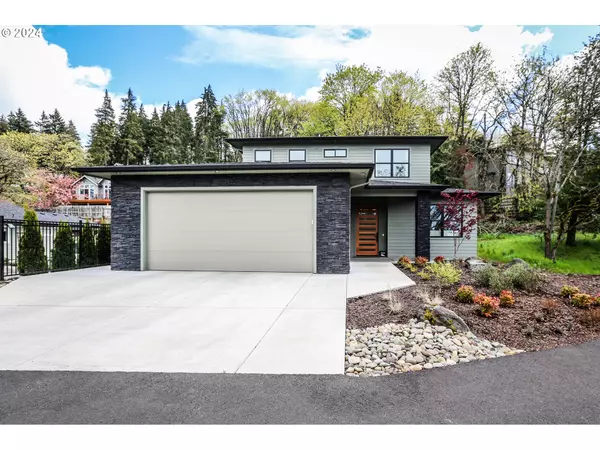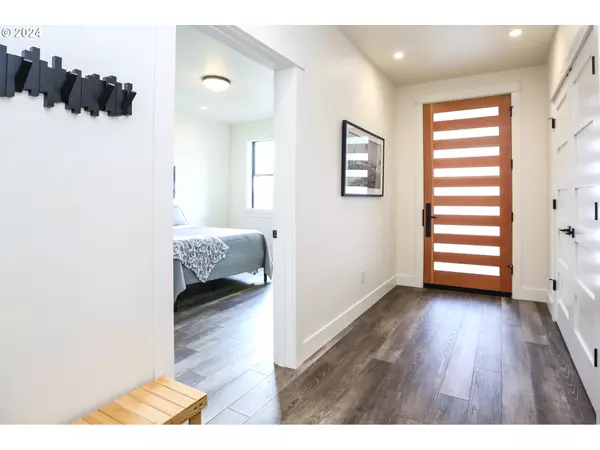Bought with Windermere RE Lane County
For more information regarding the value of a property, please contact us for a free consultation.
Key Details
Sold Price $750,000
Property Type Single Family Home
Sub Type Single Family Residence
Listing Status Sold
Purchase Type For Sale
Square Footage 2,446 sqft
Price per Sqft $306
MLS Listing ID 24177318
Sold Date 07/17/24
Style Stories2, Craftsman
Bedrooms 3
Full Baths 3
Year Built 2021
Annual Tax Amount $9,314
Tax Year 2023
Lot Size 7,405 Sqft
Property Description
NEW PRICE!! One of the standout features of this property is its ADA accessibility. With wide doorway, accessible primary suite featuring a roll-in shower, spacious walk-in closet. The kitchen features beautiful granite countertops. Open concept design allows for seamless flow between the kitchen, dining area, and living room leading to a large covered patio perfect for entertaining .Large center island serves as a focal point in the kitchen, providing additional counter space and storage options, stainless steel appliances, dishwasher with double drawer. The large oversized garage is an added bonus, offering plenty of space for parking vehicles or storing recreational equipment. In addition to the garage, there is an extra parking pad available for your convenience. Modeled after builder David Smith for max energy efficiency and an age in place concept, with ductless heat pumps and upgraded insulation, you can expect maximum energy efficiency throughout the year, keeping utility costs low while maintaining a comfortable indoor climate. Upstairs bonus room with a wet bar, could be used as a media room, home office, or dual living. Located in the highly sought-after neighborhood, conveniently located, nearby parks, Eugene Country Club, shopping centers, restaurants, and entertainment options minutes away from your door steps.
Location
State OR
County Lane
Area _242
Rooms
Basement Crawl Space
Interior
Interior Features High Ceilings, Luxury Vinyl Plank
Heating Ductless
Cooling Mini Split
Fireplaces Number 1
Fireplaces Type Gas
Appliance Dishwasher, Free Standing Gas Range, Free Standing Refrigerator, Gas Appliances, Granite, Microwave, Plumbed For Ice Maker
Exterior
Exterior Feature Covered Patio, Sprinkler, Yard
Garage Spaces 2.0
Roof Type Composition
Garage No
Building
Story 2
Foundation Concrete Perimeter
Sewer Public Sewer
Water Public Water
Level or Stories 2
Schools
Elementary Schools Willagillespie
Middle Schools Cal Young
High Schools Sheldon
Others
Senior Community No
Acceptable Financing Cash, Conventional, FHA, VALoan
Listing Terms Cash, Conventional, FHA, VALoan
Read Less Info
Want to know what your home might be worth? Contact us for a FREE valuation!

Our team is ready to help you sell your home for the highest possible price ASAP

GET MORE INFORMATION
Corbin & Vollstedt Group
Owner/Admin | License ID: 200812045
Owner/Admin License ID: 200812045




